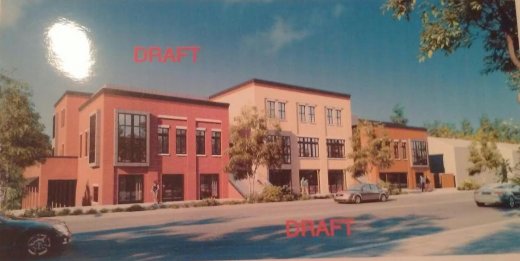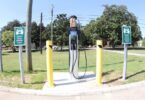Up until this week, the work at developer Allan Smith’s Steeple View development on South State Street in Newtown Borough has been confined to mainly ground work. By next week, the developer said that could all change.
“Your constituents are going to be calling saying, ‘what is going up there?'” Smith told Newtown Council Wednesday evening. He assured the governing body and residents that the large steel skeleton will soon transform into the planned street-side facade.
Smith brought renderings of the $100 million mixed-use development that will transform the nine-acre former Stockburger property to show the public and council.
Smith said he was “flabbergasted” that five of the condos in the development have already sold. He said the fact that he has already sold five units without any marketing shows Newtown’s appeal.
Phase one of the Steeple View project has closed a portion of the South State Street sidewalk as crews work to prepare the site for new building. Last month, the borough engineer said PennDOT approved a pedestrian detour and installed signs to direct those on foot around the construction site, which has excavation work right against the sidewalk on State Street.
The under-construction first phase of the development will feature several retailers, including apparel retailer Banana Republic and women’s fashion and accessories store Francesca’s. Smith said he is negotiating with other retailers to move into Steeple View. Aside from the retail space, the development will include 10 custom condominiums that overlook Newtown.
In March, Smith told council he was planning to submit phase two of the Steeple View project in the coming months. Phase two of the work includes more mixed-use buildings, a 500 car parking garage and public spaces. The second phase includes the demolition of 10 Centre Avenue, the building that houses the Fine Wine and Good Spirits store and Newtown Beer.
Smith has been working on building the Steeple View development for several years. He has stated in the past the development has been designed to fit Newtown’s look.









